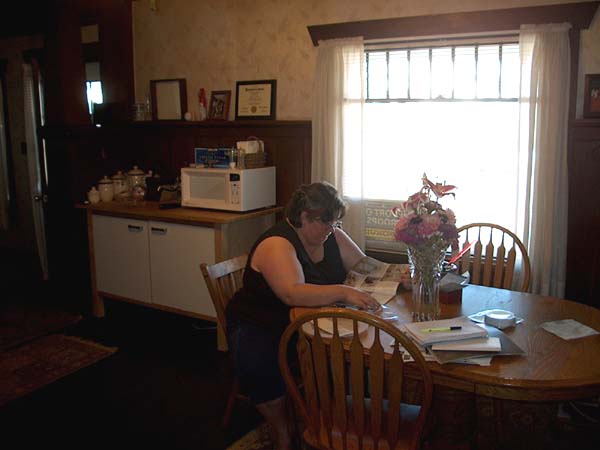
2003 Kitchen Remodel Project
Since buying the house in 1999, I knew it needed a kitchen remodel. Francie has lived here for about a year and a half and has bravely suffered through life with this kitchen. My god, look at the floor! Where is the counter space? What the HELL are the water heater and furnace doing in here??
Jump to a project weekend
Week 2 Week 3 Week 4 Week 5 Week 6 Week 7 Week 8 Week 9

So about two weeks ago, we were talking about doing some little things to spruce it up and make it more usable. Before we knew it, we had a full-scale remodel project on our hands! We will be doing all the work ourselves and really there is nothing too major going on. We won't be knocking down any walls, moving any plumbing or adding any electrical service. What we WILL be doing is putting down new flooring (vinyl tiles), installing new cabinets, countertop, sink, faucet and a tile backsplash. The stove will be moving across the room (to the location currently occupied by the refrigerator) and will get a new vent hood. We will also be "hiding" the water heater and furnace behind removable panels that will look like walls and then giving everything a fresh coat of paint.
Here are some additional photos of the room as it is now. Looks like the last remodel was in about 1950.
Finally, a shot of the "temporary kitchen". We have moved the Varde cabinet (IKEA) and the fridge into the Dining Room. We will be able to heat prepared meals and cold dishes while the kitchen is demolished.
